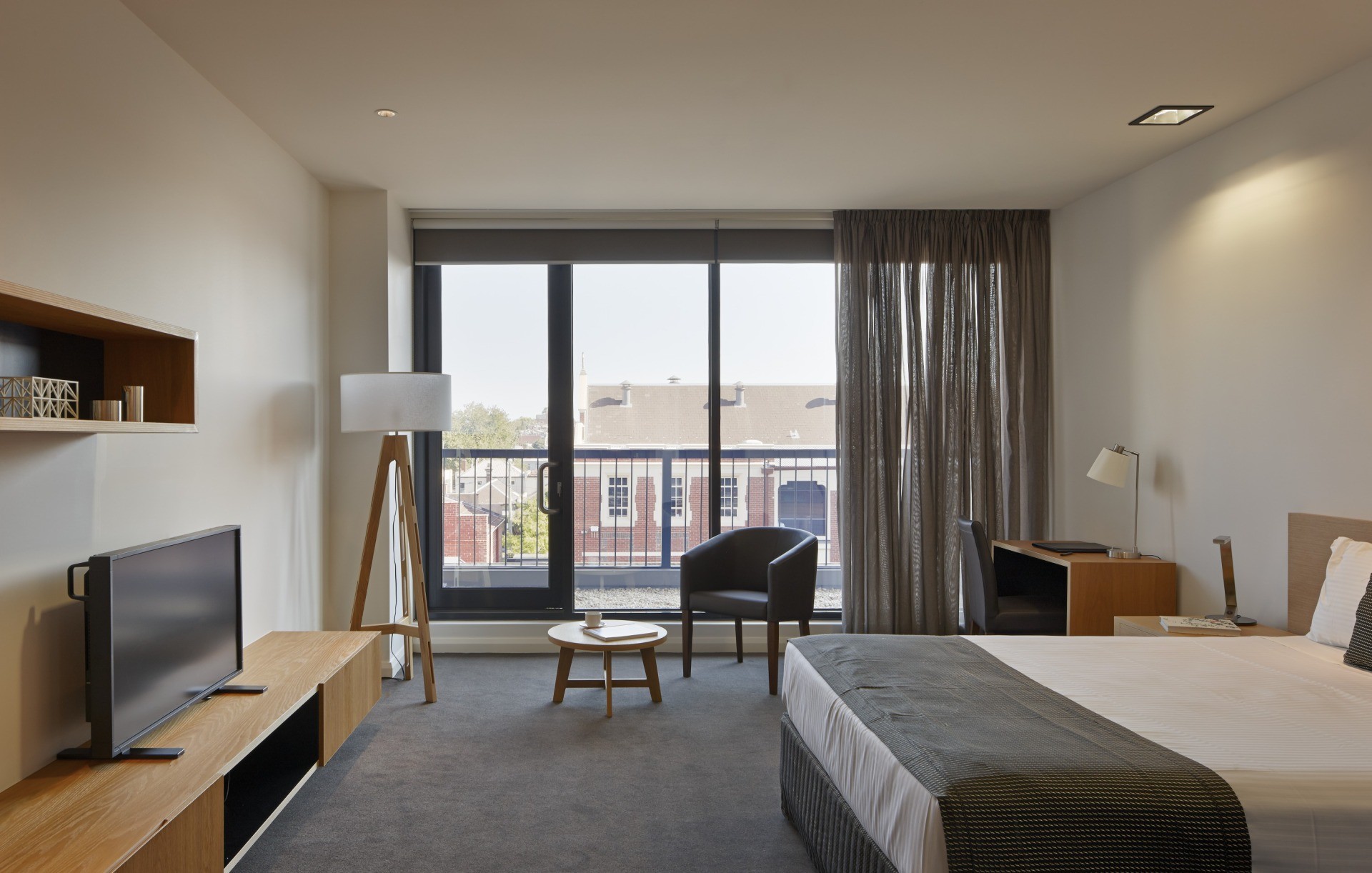
-
Architects: Woods Bagot
- Year: 2012
-
Photographs:Peter Bennetts
Text description provided by the architects. The Archdiocese of Melbourne and the Catholic Education Office had a vision to adaptively re-use the historic St John’s Evangelist School site in East Melbourne to become a Professional Learning Centre for Teachers and Principals within the Catholic Education system.
With design by Woods Bagot, the Catholic Leadership Centre features a series of flexible meeting and learning spaces housed within new and existing buildings.
Three existing buildings on the site are now part of the centre. The heritage Celtic Hall, the original former St John’s Church and the St John’s school building, were refurbished and converted into new meeting and learning spaces. The local St John’s Parish Church is utilised by the centre from time to time.

In addition, three new buildings were inserted, connected by a covered walkway through the spine of the complex, including two large conference spaces, pre-function room, learning spaces, dining facilities and hotel accommodation.
“The centre was designed to be flexible, with operable walls and integrated technology allowing for spaces to be used in a number of different configurations. Meanwhile, accommodation in the upper floors of one of the new buildings provides those attending courses, seminars and workshops with somewhere to stay,” says Woods Bagot Senior Associate Sue Fenton.

Centred on a re-defined landscaped courtyard garden, the complex utilises the existing cloistered verandahs of the original St John’s school building. “Circulation occurs around this space as it becomes a focal point for social interaction, contemplation and a light source to the surrounding buildings”, says Peter Korkolis, architect and Senior associate.
Key to the transformation is the idea of celebrating original interiors and injecting flexible, adaptable furniture alongside contemporary lighting and technology solutions.

“The complex behaves as a contemporary, technology-enabled, highly functional learning environment, with an aesthetic that places modern materials and lines alongside heritage features,” says Sue.
Design initiatives such as integrated audio-visual technology, collaborative group pods and social outbreak spaces support the functionality of the space, encouraging interaction, knowledge exchange and community engagement.
The mix of old and new building stock has re-invigorated the site and re-defines it as a key tertiary Catholic community learning centre and conference facility offering a distinctive campus experience for students, residents and visitors.























